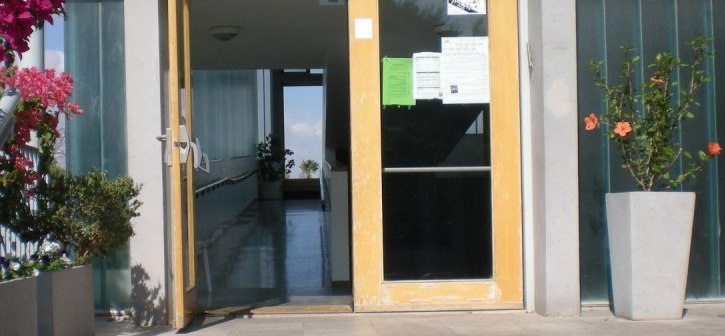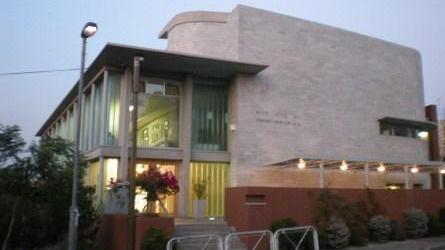

















Our New Building
"An unfurling scroll" is one of the descriptions that members of Kehillat Yedidya used to describe the look of our building, construction of which began at the start of September 2000 and finished in August 2003.
The new building, which architect Mendy Rosenfeld has managed perfectly to integrate with its park side environment, has approximately 700 sq. m. of floor space on two floors. The upper floor serves as the main sanctuary, and the lower floor includes space for women's Torah readings, children's activities, and a large multi-purpose area and an office. A basement level has been started and we hope it will be finished in the not-too-distant future.
According to the architect, one of the special features of the building is the quality of the light. Rosenfeld envisioned a sanctuary that is brightly but indirectly lit by natural light through the use of windows placed in such a way as to take full advantage of the direction of the sun's rays in the early evening and the morning. The intention, he said, was to create a space that is at once open and welcoming, but also "set apart" for prayer and devotion.
The sanctuary, of course, has special features in keeping with Kehillat Yedidya's practices and beliefs. The table from which prayers are led and the Torah read, like the Ark, is the center of the synagogue, equidistant from both the men's and the women's sections.
One prominent feature of the new building is the long ramp that leads from the building's entrance up to the sanctuary on the second floor. The ramp provides equal, convenient access to the sanctuary for all worshippers, including the handicapped. It also serves as a transition area in which people arriving for prayers move from the outside into the holy area of the sanctuary itself.
Learn more about:The parochet in the sanctuary made by Chana Cromer
The ner tamid in the sanctuary made by Mira Maylor
The ner tamid in the daily minyan area made by Nathanael Putnam
The story behind our ner tamid